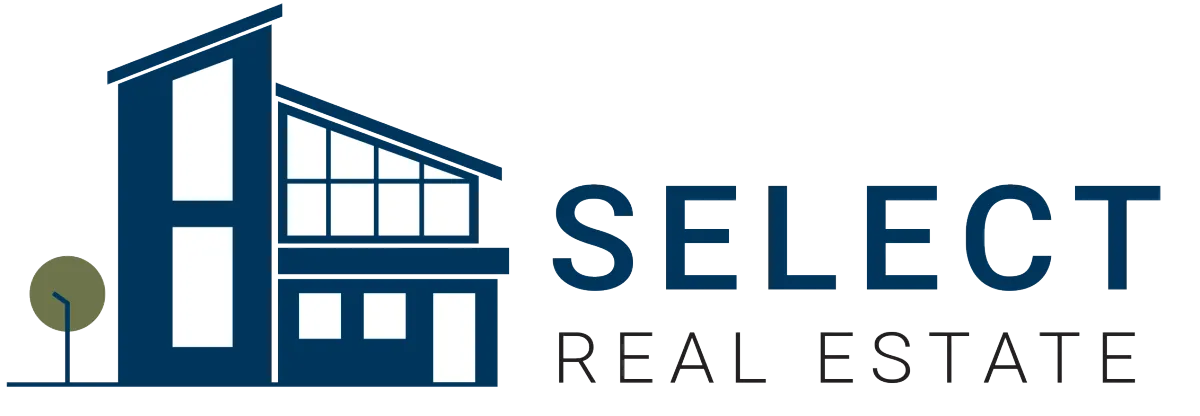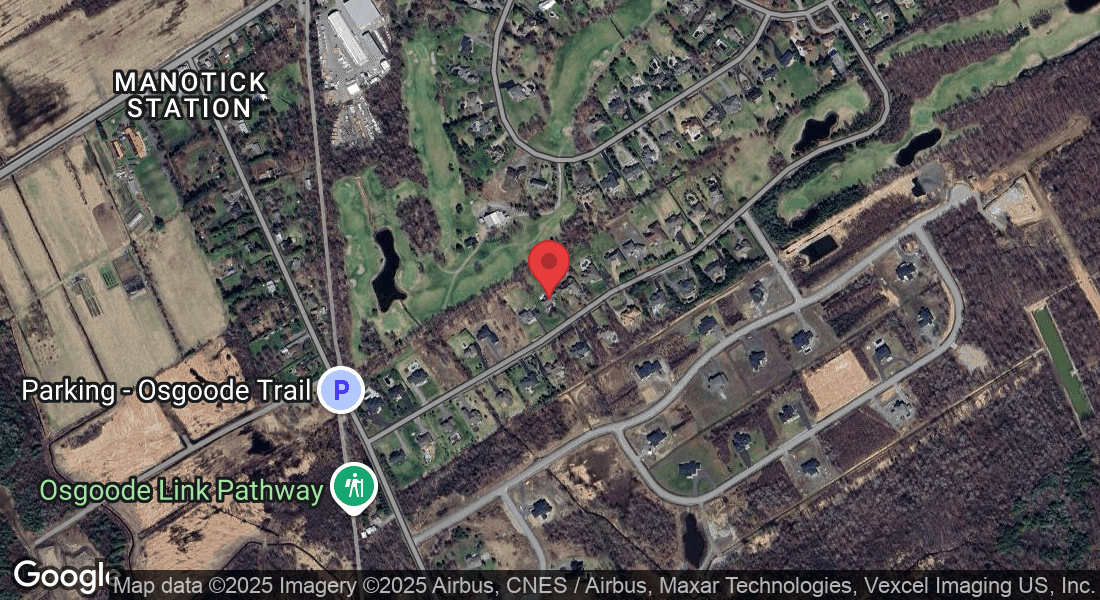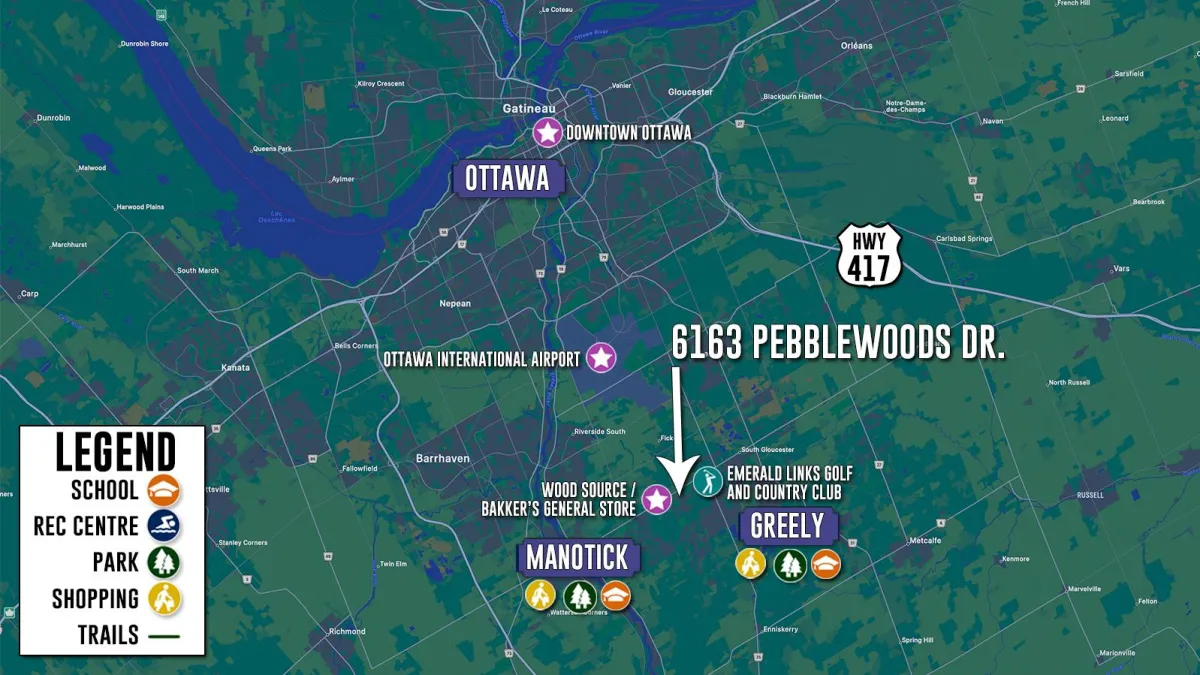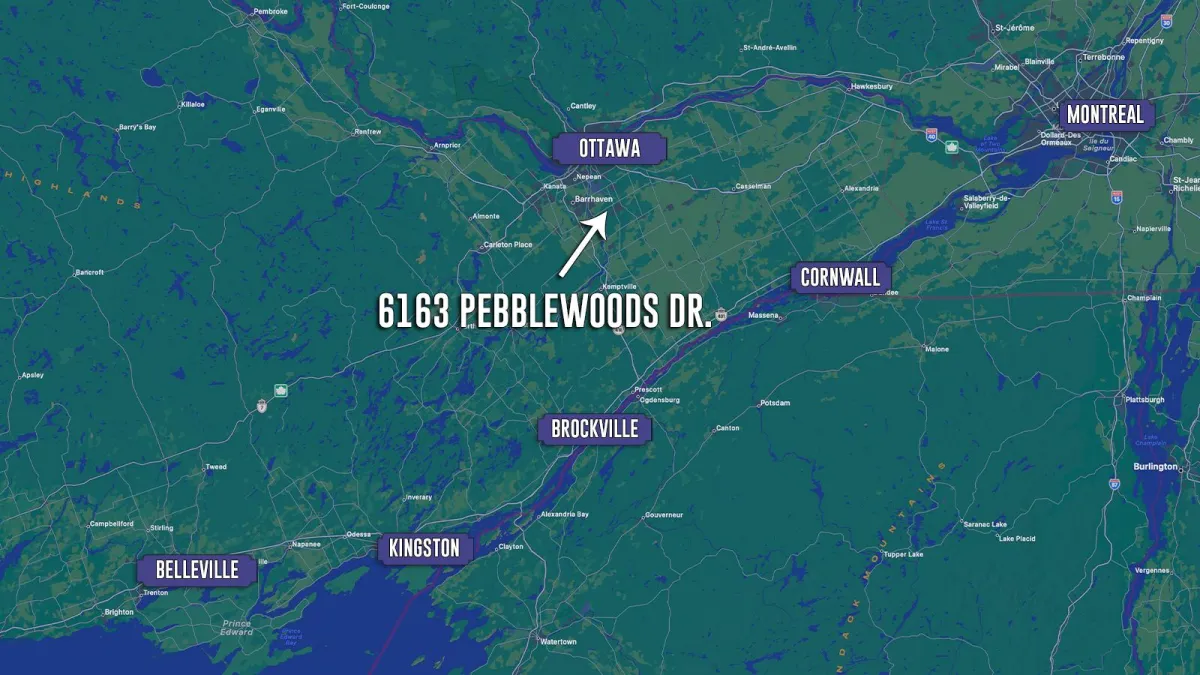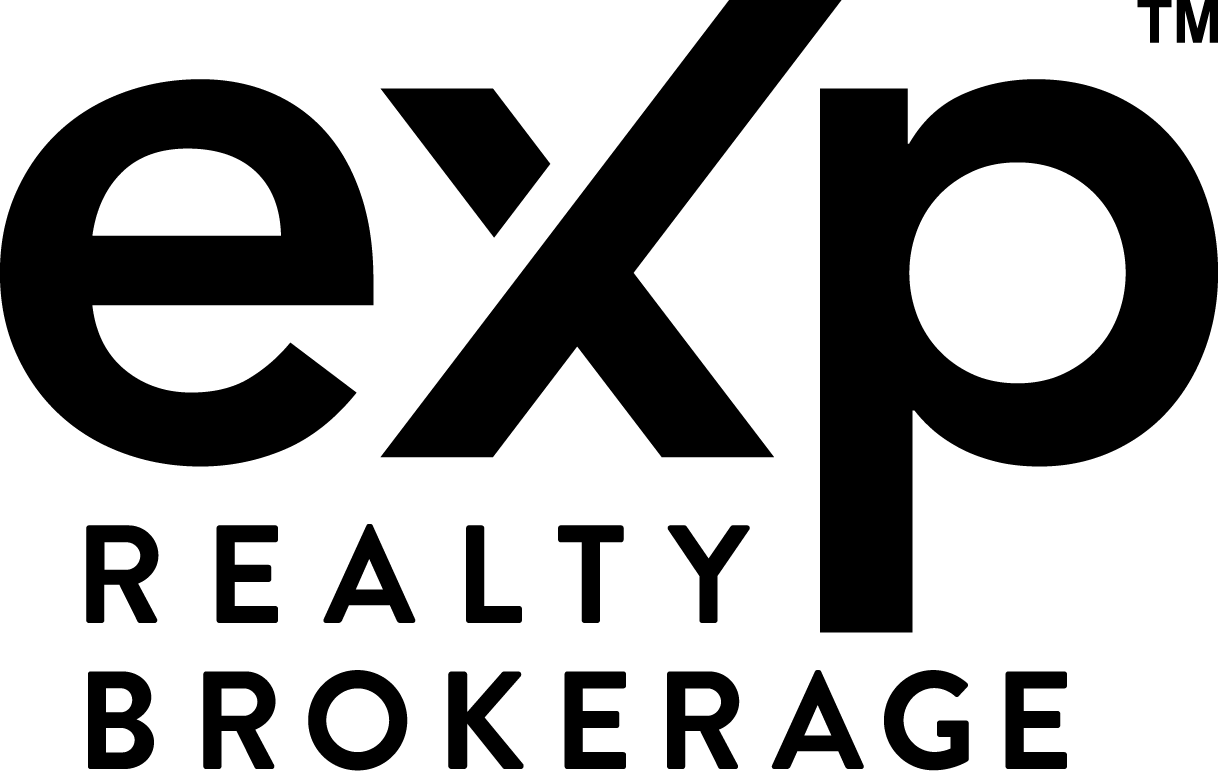6163 Pebblewoods
Ottawa, Ontario
K4A 4P2
Offered at $1,850,000
3+1
Bedrooms
3 Full/ 1 half
Bathrooms
2010
Year Built
Detached
Style
2,819+2,395
Sq. Ft.
Backing onto the 3rd hole of Emerald Links Golf and Country Club, this exquisite bungalow is located in the prestigious community of Emerald Links Estates and offers a luxurious living experience with its 3-plus-one bedrooms, expansive 2,819 square feet on the main level and 2,395 square feet on the lower level. The property boasts striking curb appeal with a wide paved driveway framed by stone pillars, a spacious 3-car garage, and a well-maintained interlock walkway. The extensive rear yard features lush trees, beautiful gardens, an in-ground water sprinkler system, a Trex deck with a privacy wall, a natural gas BBQ hookup, and an Arctic Spa hot tub with a Covana auto-lid and heated mats.
Inside, the home welcomes you with a contemporary glass front door, high ceilings, and an open-concept design. The living room features a tray ceiling, recessed lighting, a gas fireplace, and integrated speakers. The kitchen is a chef's dream with dual islands, granite countertops, GE Monogram stainless steel appliances, and a practical butler's pantry. The primary suite includes a spa-like ensuite with heated floors, dual vessel sinks, a seamless glass shower, and a freestanding soaker tub. The two additional bedrooms are equally charming, each with unique features and ample storage.
The lower level, completed in 2019, includes a cozy TV area, a hobby room, a workspace, a kitchenette, a home gym, and a spa-like bathroom. There's also a multifunctional office/fourth bedroom, a generous walk-in closet, and a utility room with ample storage.
This property perfectly blends natural beauty with modern amenities, making it an ideal home for families and individuals alike.
Photo Gallery
Video tour
Floor Plan
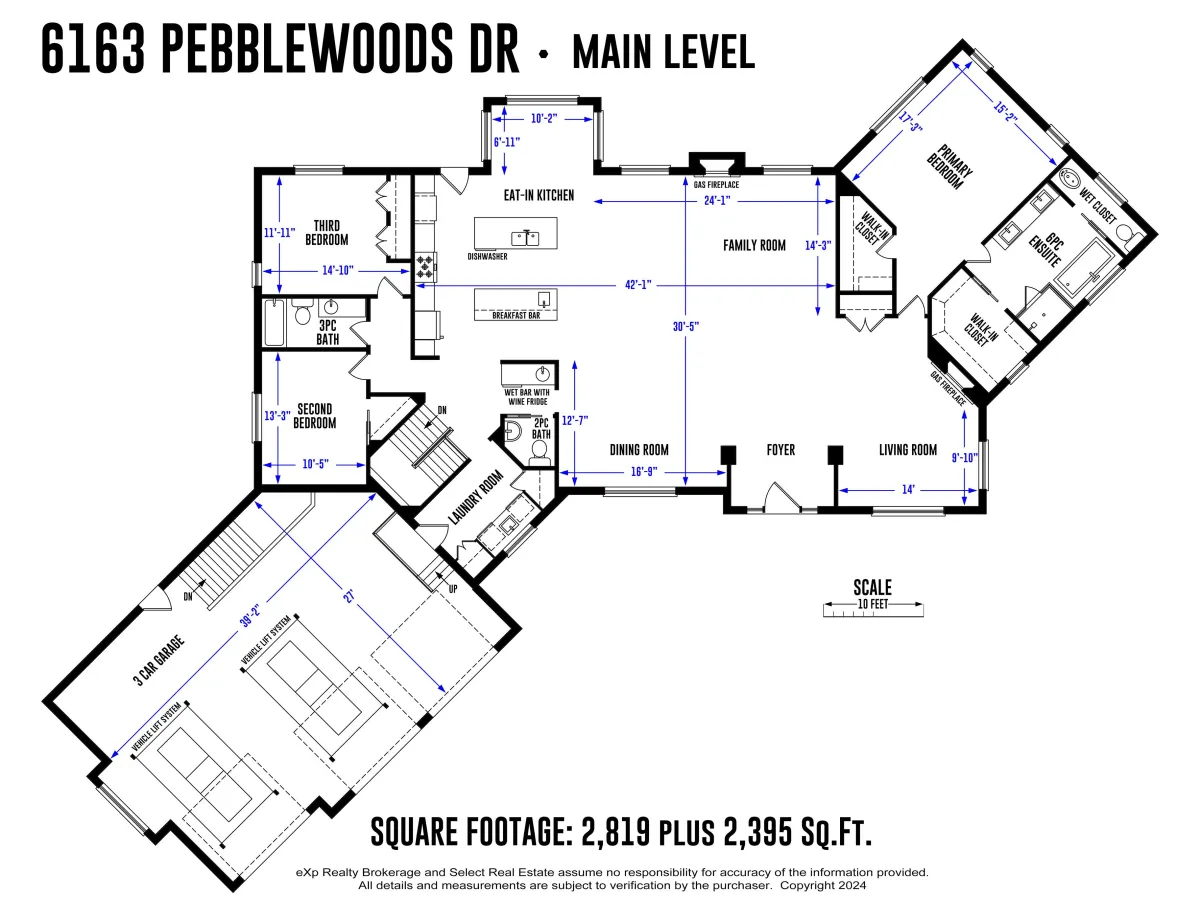
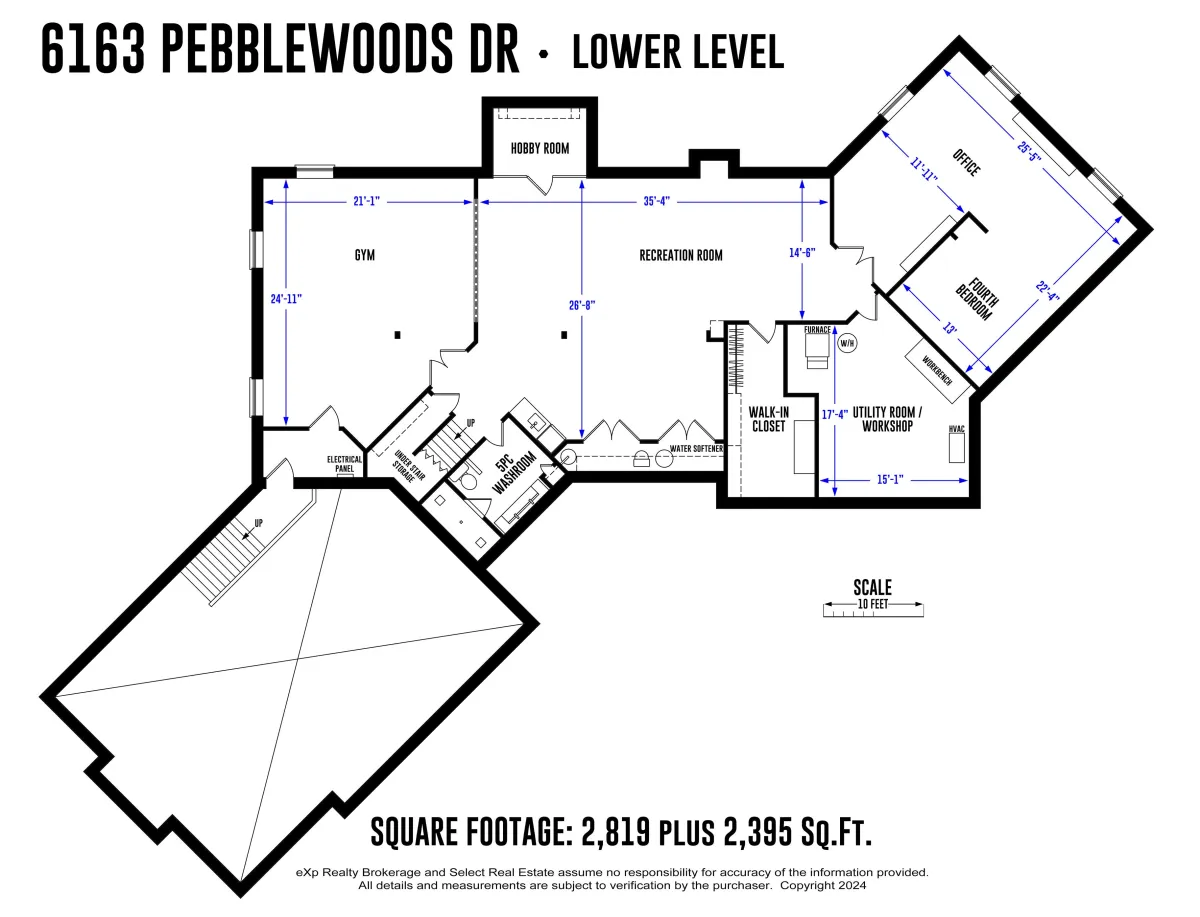
3D Floor Plan
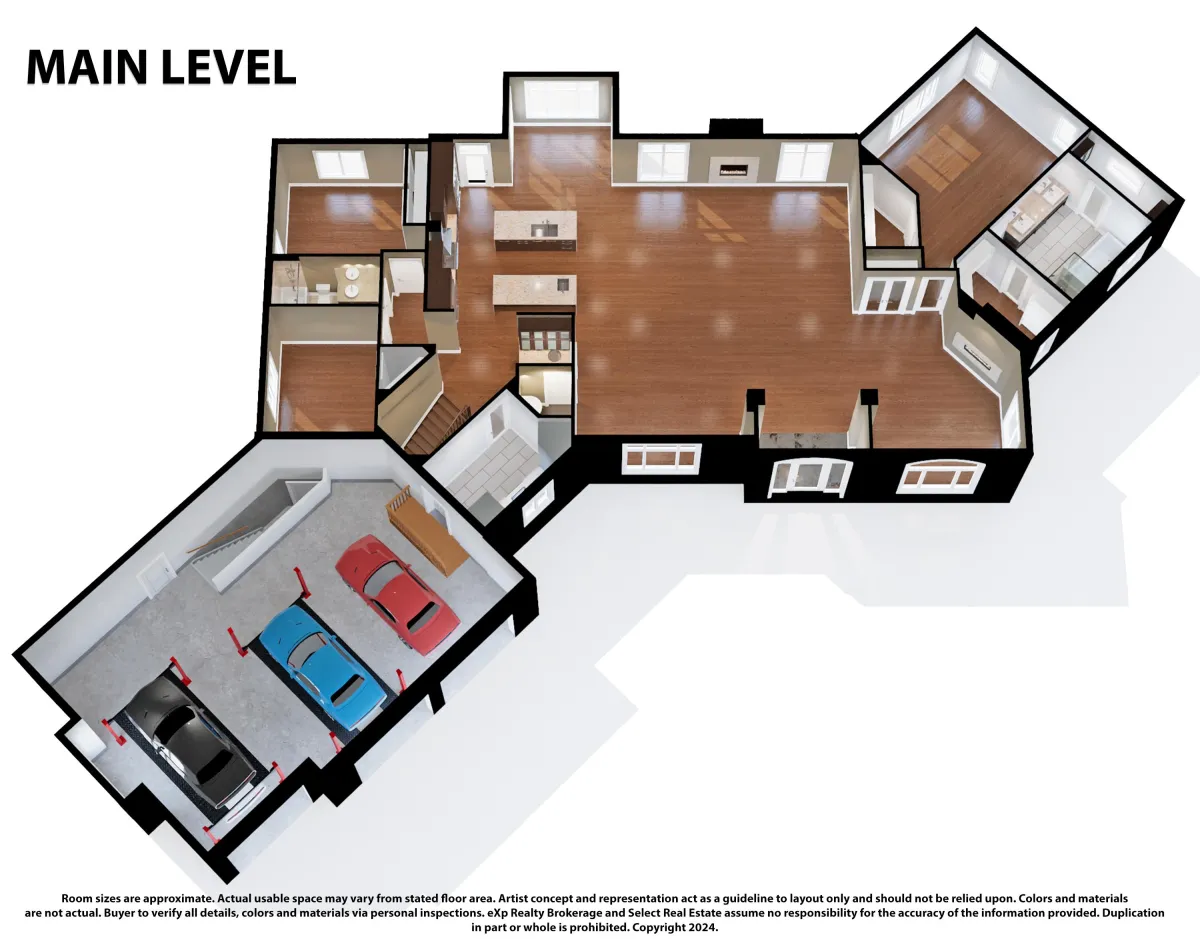
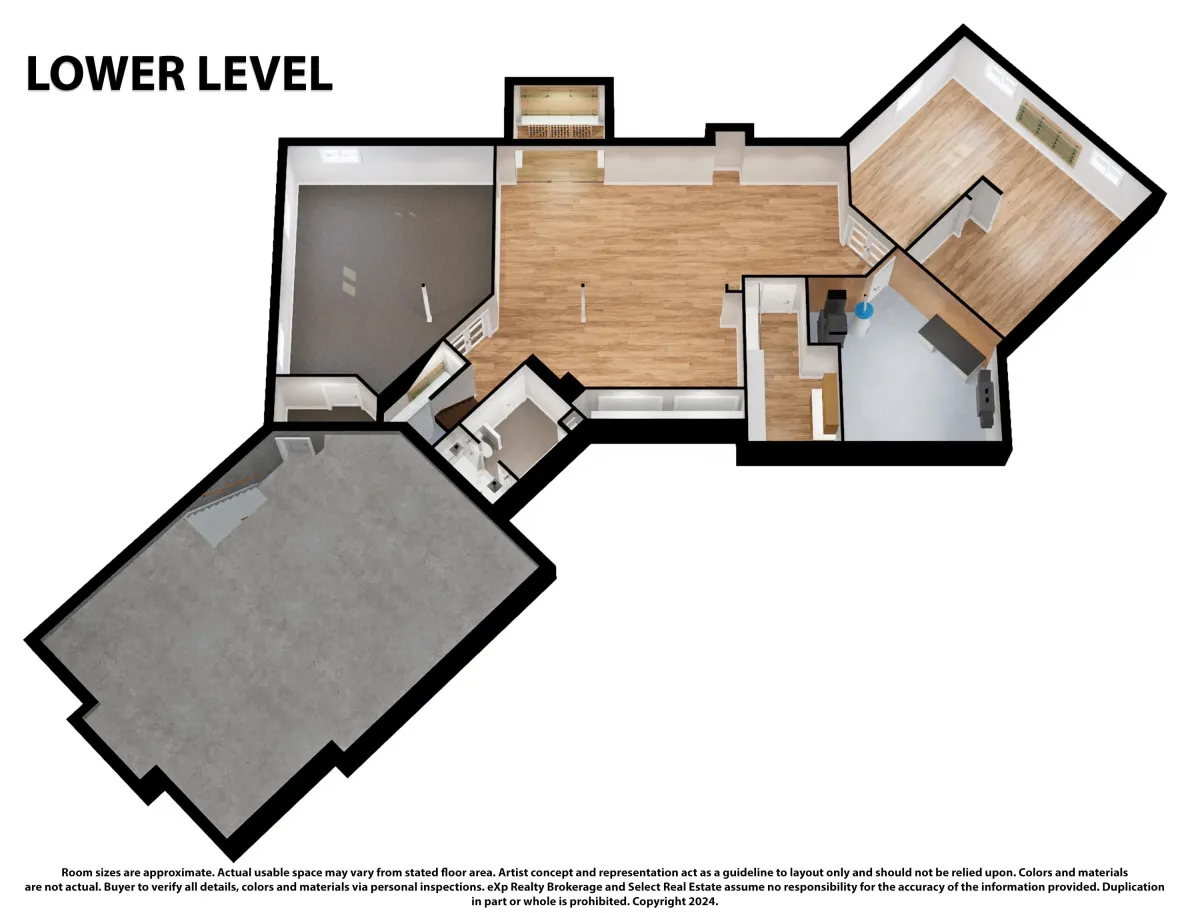
Neighbourhood Report
